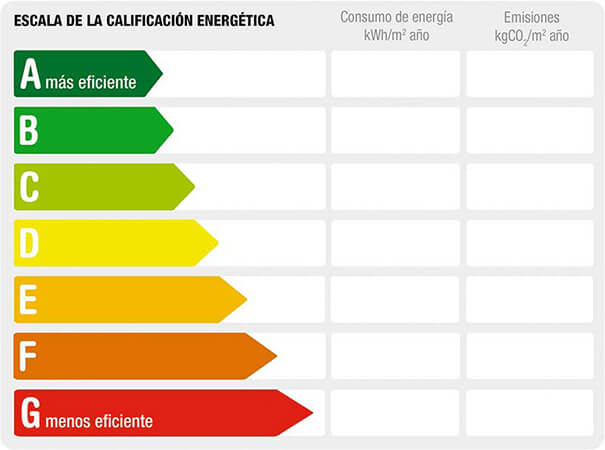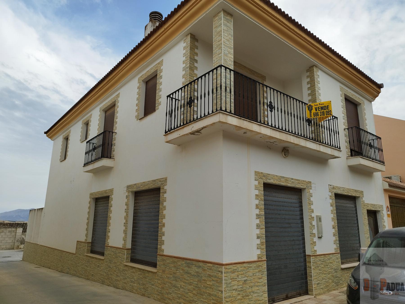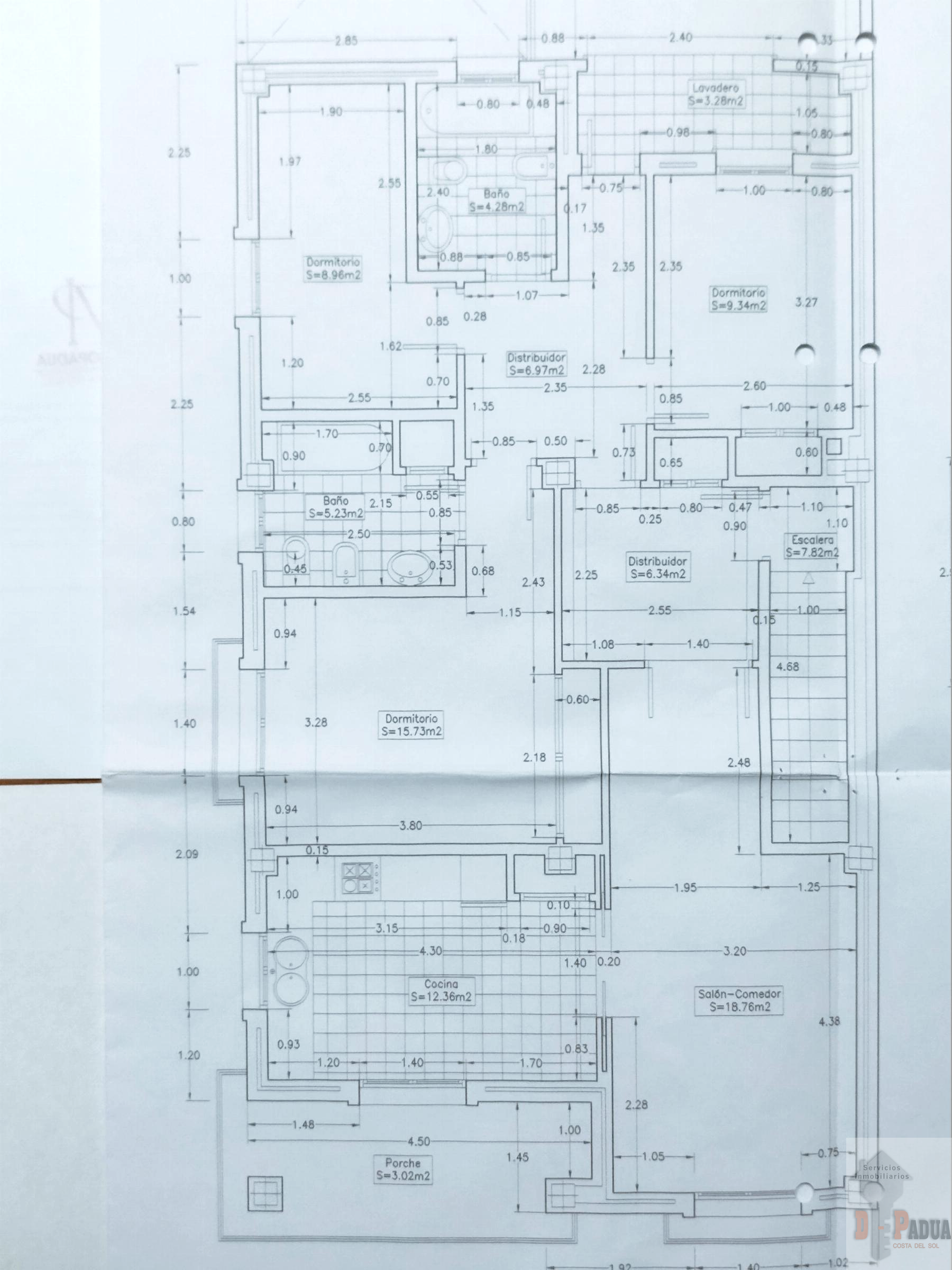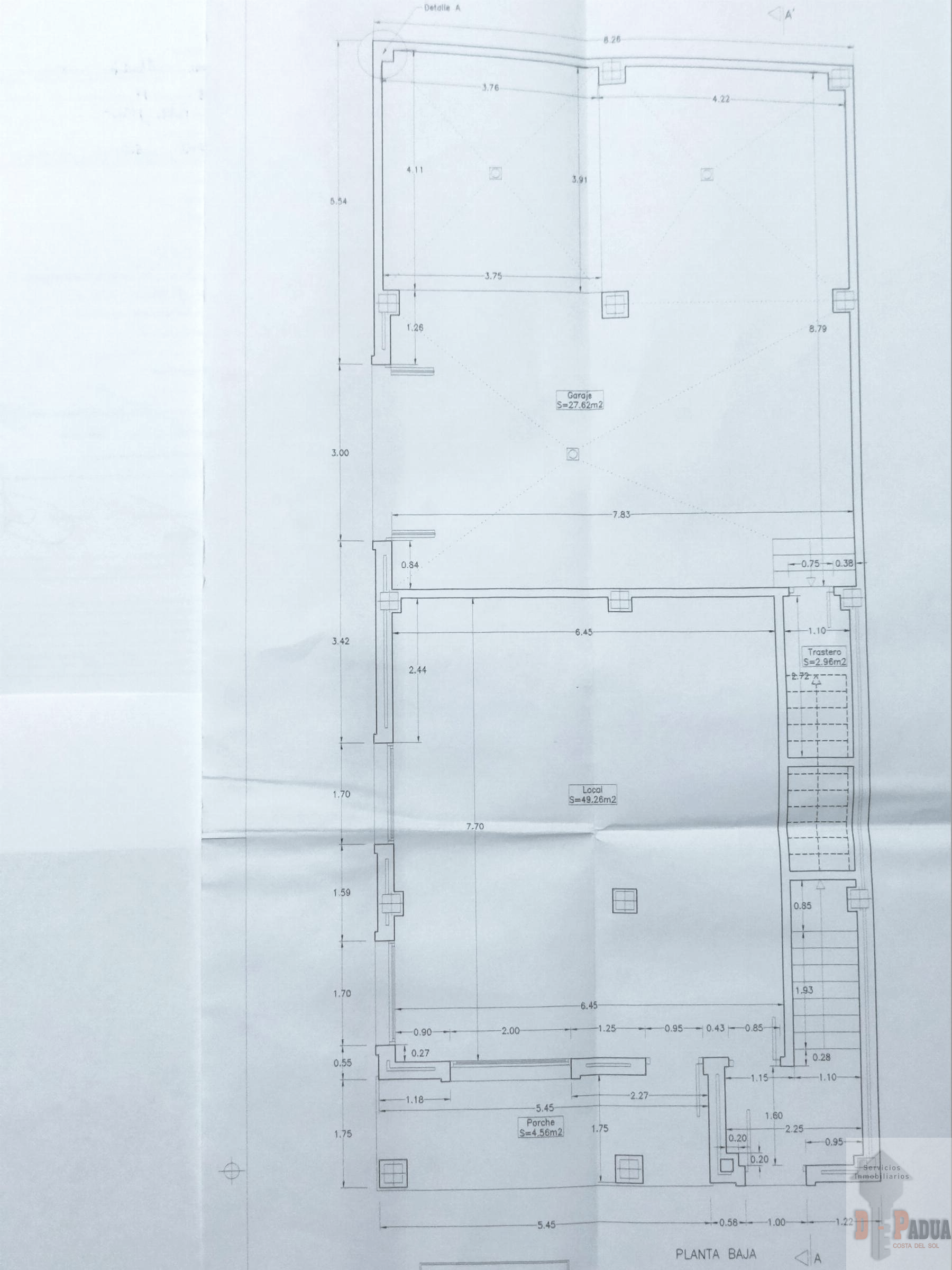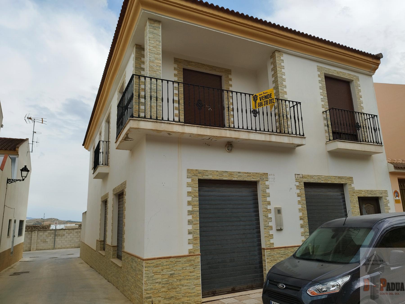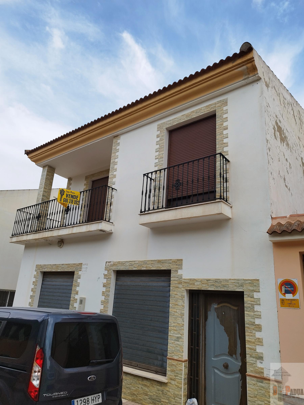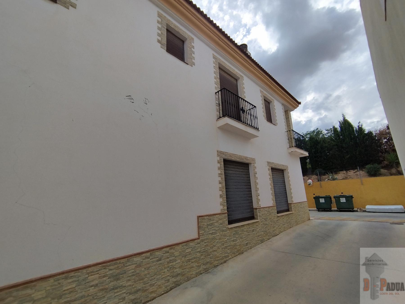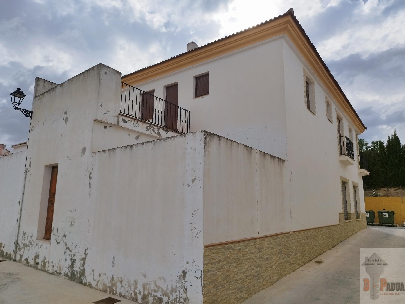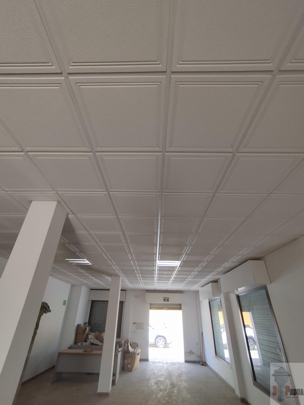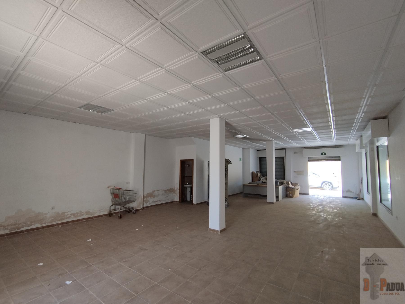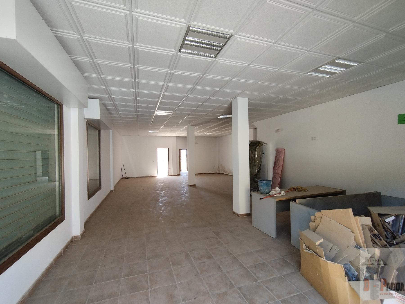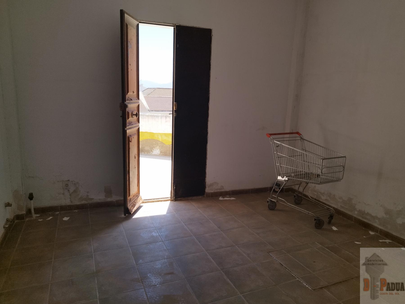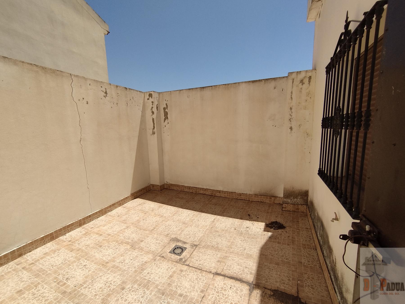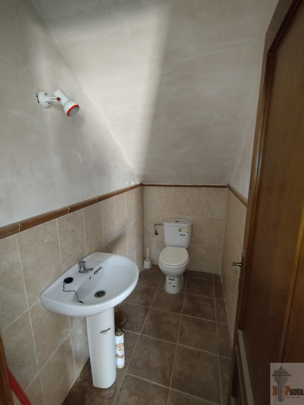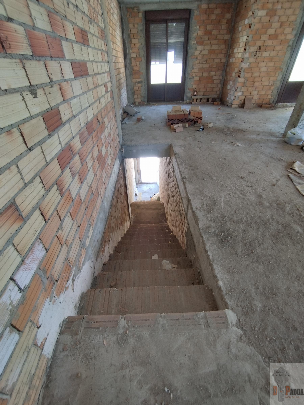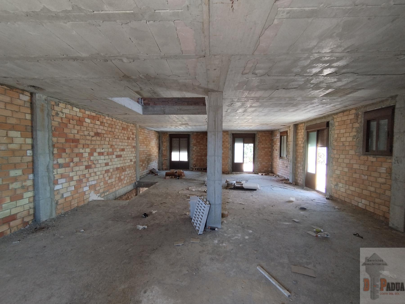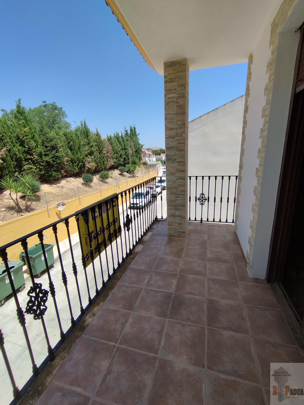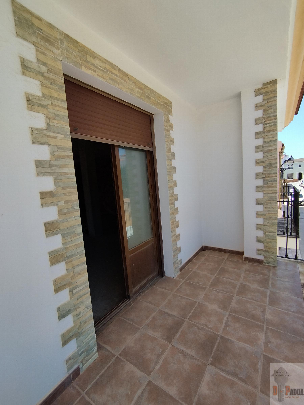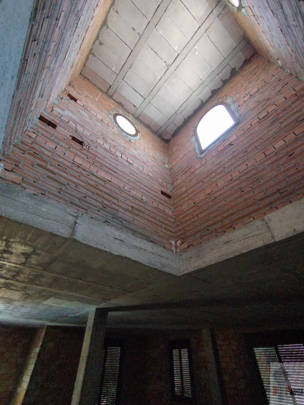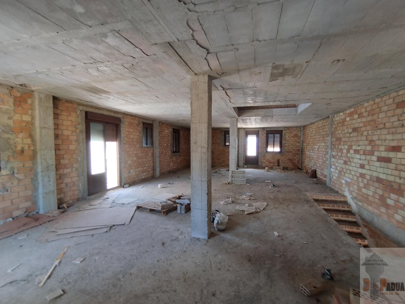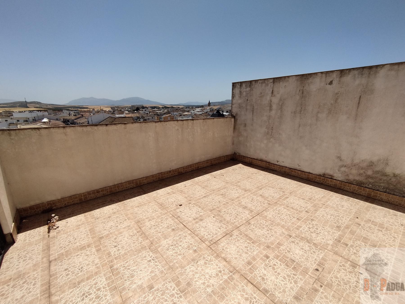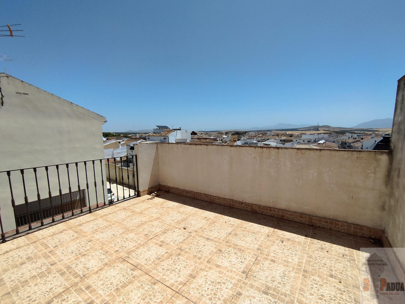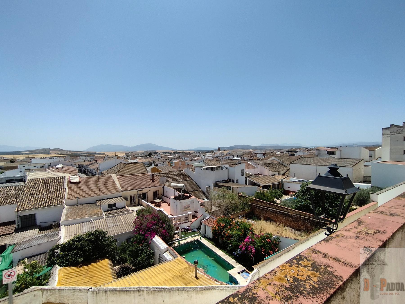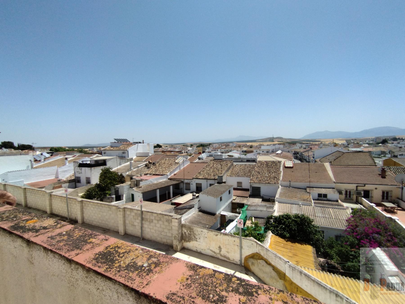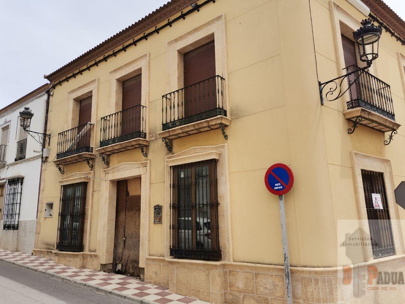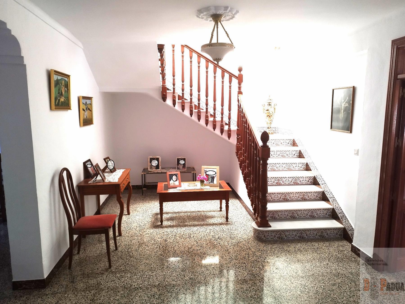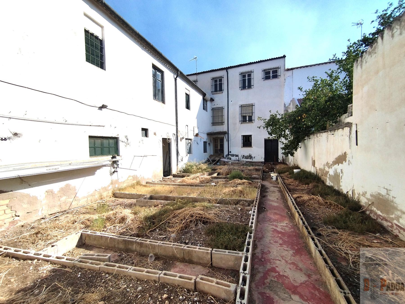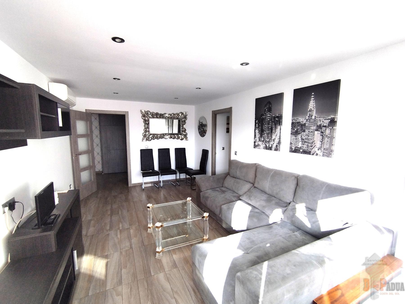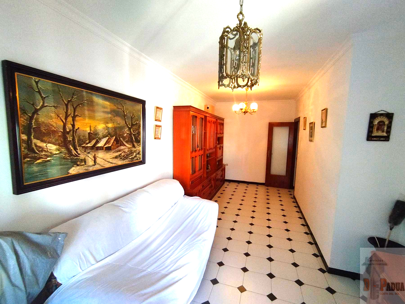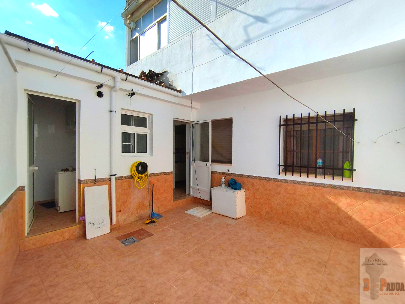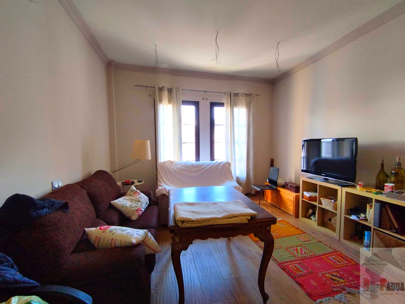Venta de casa en Campillos, Cerro La Negra























Descripción
Edificio disponible, con fachada de 8 m por 19 de fondo, haciendo esquina, asentada sobre una parcela de 158 m2, consta de 2 plantas y su distribución es la siguiente.
1-Planta baja: A nivel de la rasante, portal de entrada dando acceso a la planta superior y a un local completamente terminado, que consta de un 1º cuerpo con una superficie de 96 m2 donde se encuentra el baño, otra estancia independiente de 16 m2 con aljibe y un patio interior de 15 m2, el local dispone de persianas metálicas y escaparates dando a las dos calles.
2-Planta alta: En bruto y diáfana, con una superficie de 125 m2, con un castillete dando mucha luminosidad, en la parte posterior dispone de una terraza descubierta de 17 m2, con vistas inmejorables al municipio.
Posibilidad de hacer 2 apartamentos en la planta alta y otros 2 en la planta baja, condicionado al cambio de uso, según requisitos legales que establece la normativa, u optar por casa unifamiliar.
En cumplimiento del Decreto de la Junta de Andalucía 218/2005 del 11 de octubre, el Impuesto de Transmisiones Patrimoniales, los gastos de Notaría y Registro regulados por arancel no están incluidos en el precio. Los honorarios profesionales de la Agencia si están incluidos.
SOLICITE INFORMACIÓN. OFICINA DE ATENCIÓN AL PUBLICO EN CALLE SANTA ANA Nº 2 -1º. .
Características
Inmueble
- 255 M2 Construidos
- 158 M2 Metros de parcela
- 1 Aseos
- Buen estado
- Exterior
- Orientación este - oeste
Edificio
- 2 Plantas del edificio
Extras
- Trastero
- Vistas: pueblo
Certificado energético
